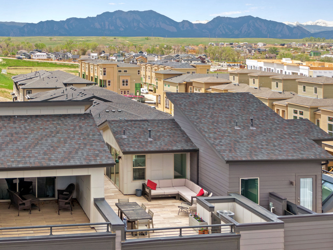
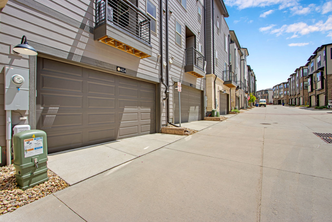
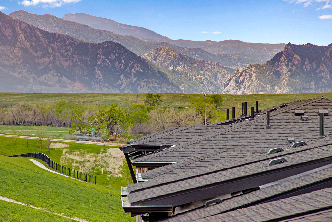
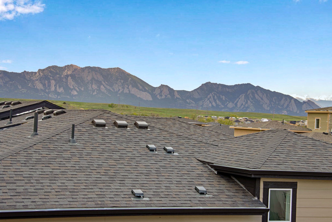
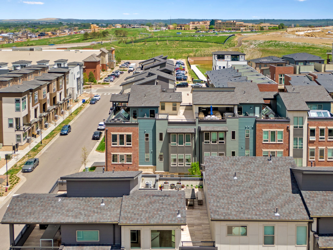
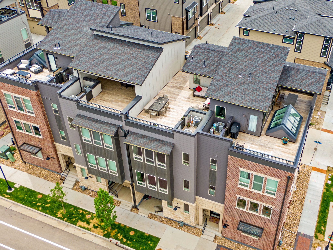
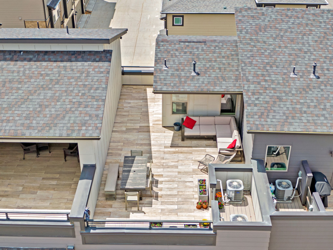
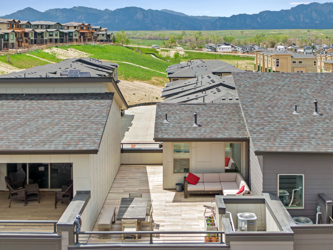
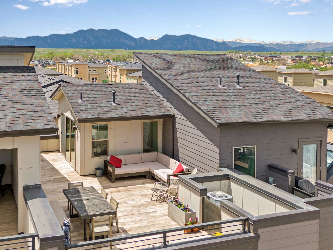
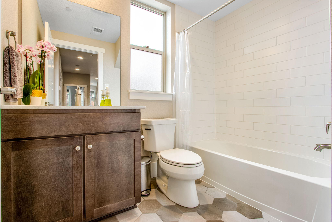
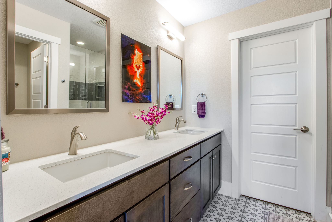
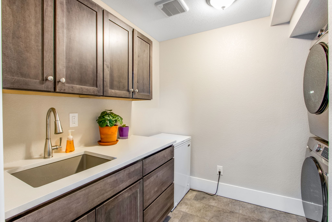
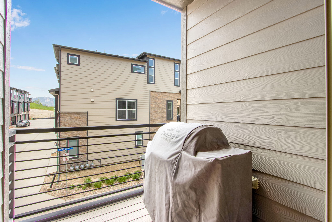
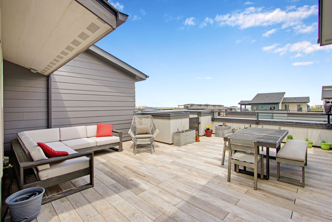
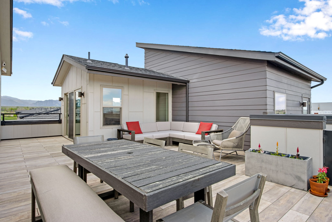
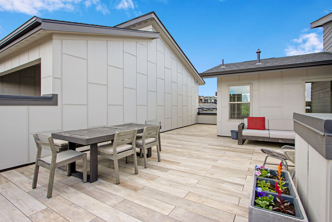
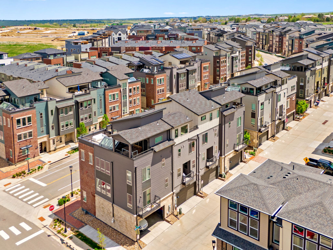
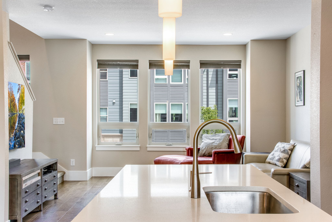
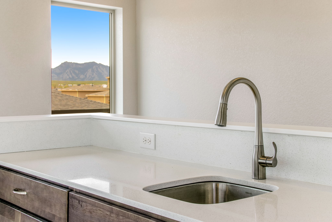
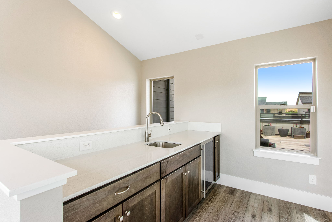
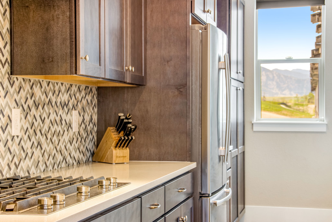
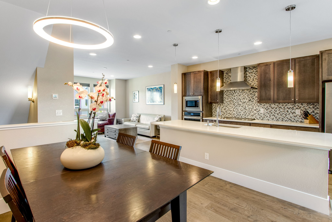
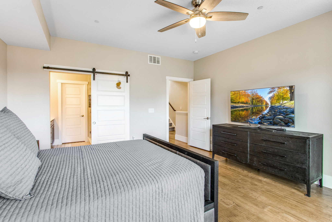
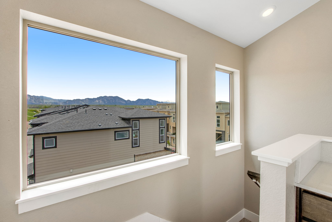
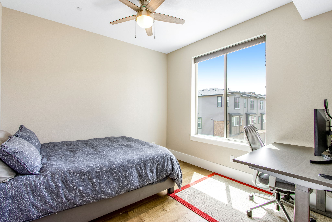
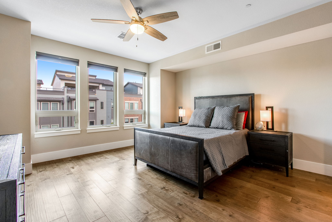
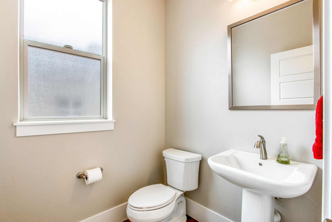
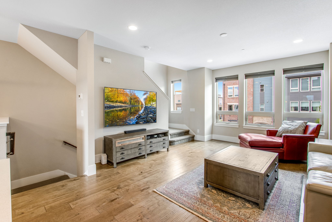
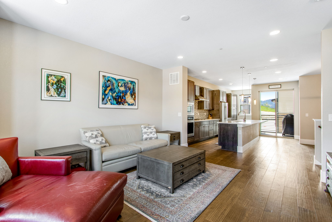
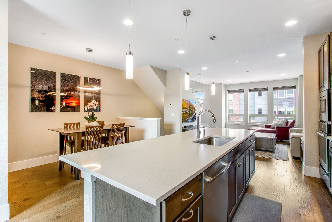
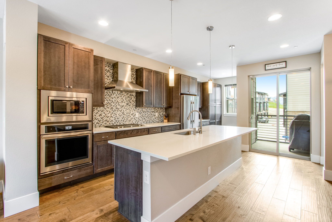
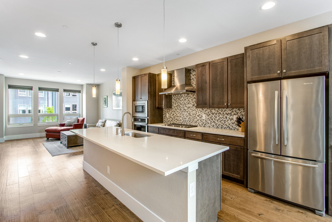
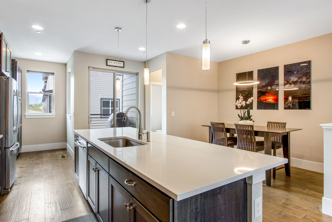
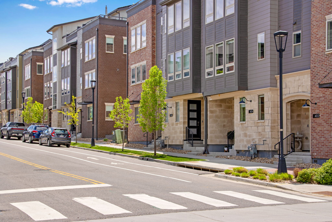
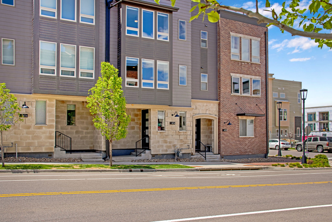
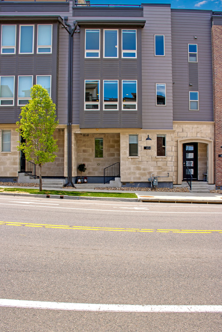
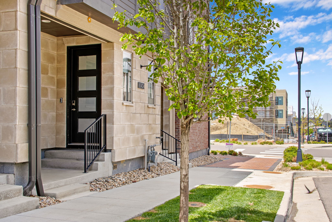
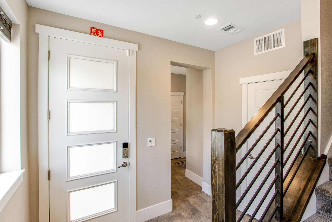
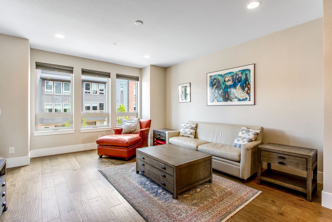
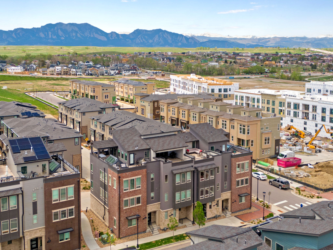
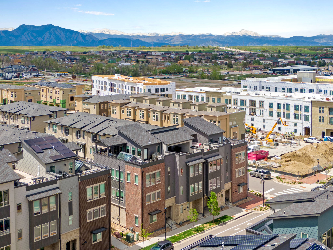
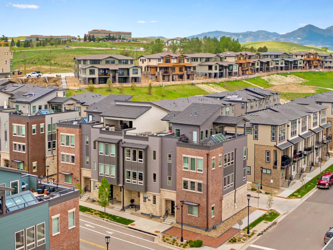
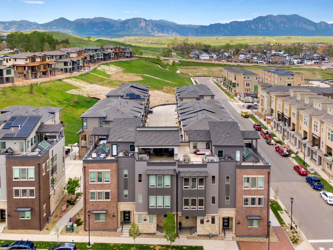











































Property Details
Price: $750,000
Bed Room: 2
Bath Room: 3
Size by Sq ft: 1954
This beautiful 2BR/3BA, 1954-square-foot, three-level townhome has every convenience and upgrade the discerning buyer is looking for. Entering on the ground level from either the two car attached garage or the front door the laundry room, mudroom, and a spacious coat closet offer multiple options for dropping your gear before heading upstairs.
Once on the second level, if you can take your eyes off the foothill views, homeowners will love entertaining in the wide open kitchen, living, and dining space. Modern amenities abound from sparkling quartz countertops to stainless steel appliances, tile backspace and more. Truly a chef’s dream, you’ll have a gorgeous centerpiece for all your parties — both large and small.
Up one more level, a primary suite awaits you. There’s ample room to lay low and relax — an en suite luxury bathroom and massive walk-in closet highlight the space. Down the hall is a second bedroom, easily used as a home office or private quarters. The full hallway bath is well appointed and spacious.
Climbing one more level is where the magic truly happens. Access to the rooftop deck spills out of the spacious wet bar area, complete with beverage fridge and storage space. Outside the views abound from long’s peak to the flatirons. This is the ideal place to enjoy the morning coffee or to sip the evening cocktail as the sun sets over Boulder Valley.
Don’t miss your chance to live steps away from incredible walking, riding, and running trails, while still embracing the wonderful sense of community that downtown Superior has to offer.

